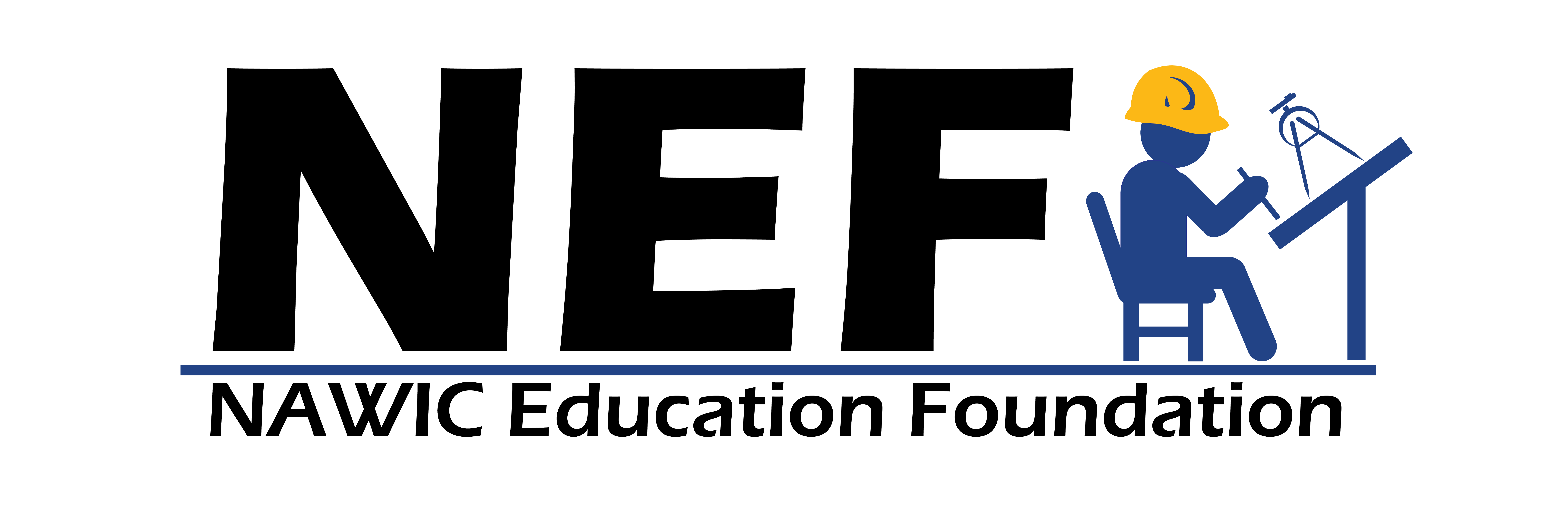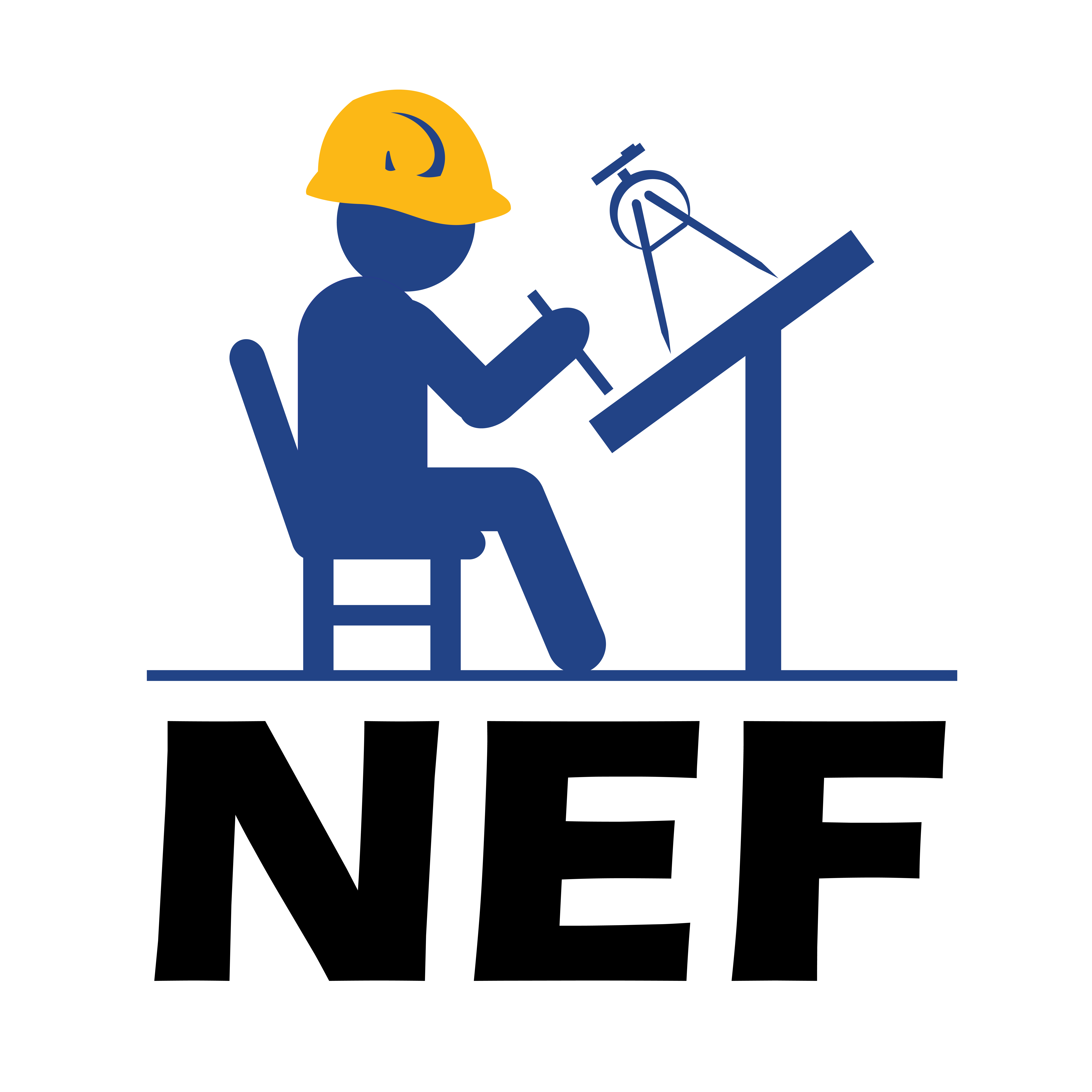CDP
Construction Drawings Professional
This instructor-led course will review how construction drawings are developed, organized, and interpreted. Class discussions will include, but are not limited to, drawing types, symbols, details, sections, and specific elements that comprise the construction drawings in conjunction with the project manual. Participants will use construction drawings in a series of exercises to help find information to construct a building.
Course Objectives
- Drawing Development – Explore the levels of the design process, and the use of the project manual as an essential companion to the construction drawings.
- Drawing Basics – Review types of drawings and the fundamental basics to begin the process of interpreting the construction drawings.
- Drawing Symbols and Scales – Explore the typical drawing symbols and interpret them: review drawing scales and learn how to use architectural and engineering scales.
- Architectural Drawings – Explore the different plan views and information included.
- Site Drawings – Explore earthwork plans, site development and layout, sidewalks, paving, landscaping, and more.
- Structural Drawings – Explore steel, foundation, and other structural elements that may be required for the project.
- Life Safety and Specialty Drawings – Explore Fire Alarms, Sprinkler Systems, Specialty Equipment, Security Monitoring System drawings.
- Plumbing Drawings – Explore drawings for water, sewer, and plumbing required for equipment and specialty systems.
- Mechanical Drawings – Explore the drawings for Heating, Ventilating, Air Conditioning Systems.
- Electrical Drawings – Explore drawings for Power Systems, Outlets, Data, Lights, Switches, Electrical for Specialty Equipment.
Who would benefit from this course?
All NEF construction professional development certificates were created for all employed within or wishing to be employed in a construction industry role without prejudice to gender, race, or ethnic background. Some professionals that could benefit from this program include the following:
- Project managers, project engineers, and superintendents who need education in interpreting construction drawings
- Entry-level or support personnel interested or required to read construction drawings
- College students in construction and design academic programs (this could serve as stackable credentials to any of these programs)
Cost:
Course:
$250.00 per person
Includes: All class notes, group activities, instruction, Procore, and iSpring learning management system.
Required Course Materials:
NEF Procore Site Access, Architectural Scale, Engineer Scale, access to Kahoot, and reliable internet access to participate in the course.
Course Delivery:
Meeting: In-person or via Zoom
Example Schedule:
Six (6) classes total in 2-hour blocks, six (6) weeks total OR as determined by NEF, the Instructor and/or course sponsor.
Express Your Interest
Send an email to: nawicedu@gmail.com to show your interest!
Dive into the essentials of construction drawing interpretation and project planning with our expert-led course, tailored to elevate your skills and understanding in the construction industry.
Certification Testing
Exam Type: Closed Book
Passing Score: 75%
Number of Tests: 5 (Must pass 4 out of 5 tests)
Number of Questions: 20 each
Time Allowed Per Test: 50 min.

