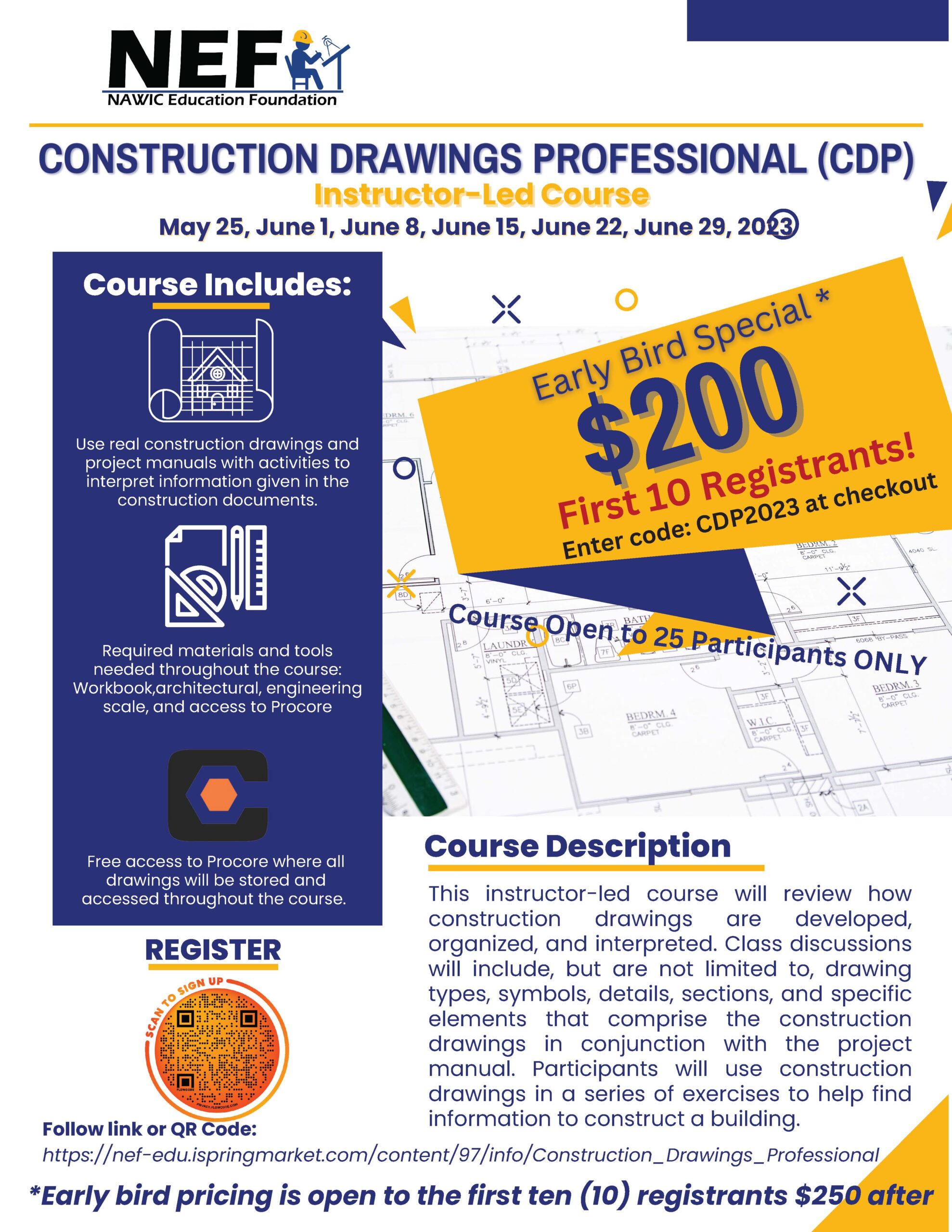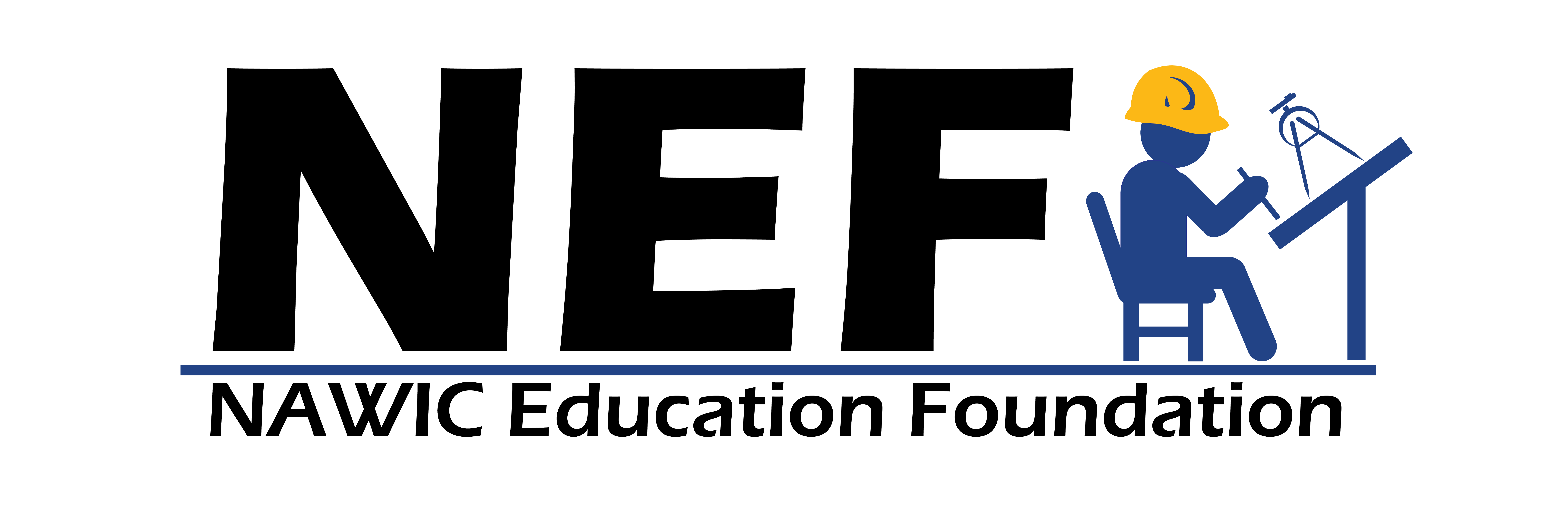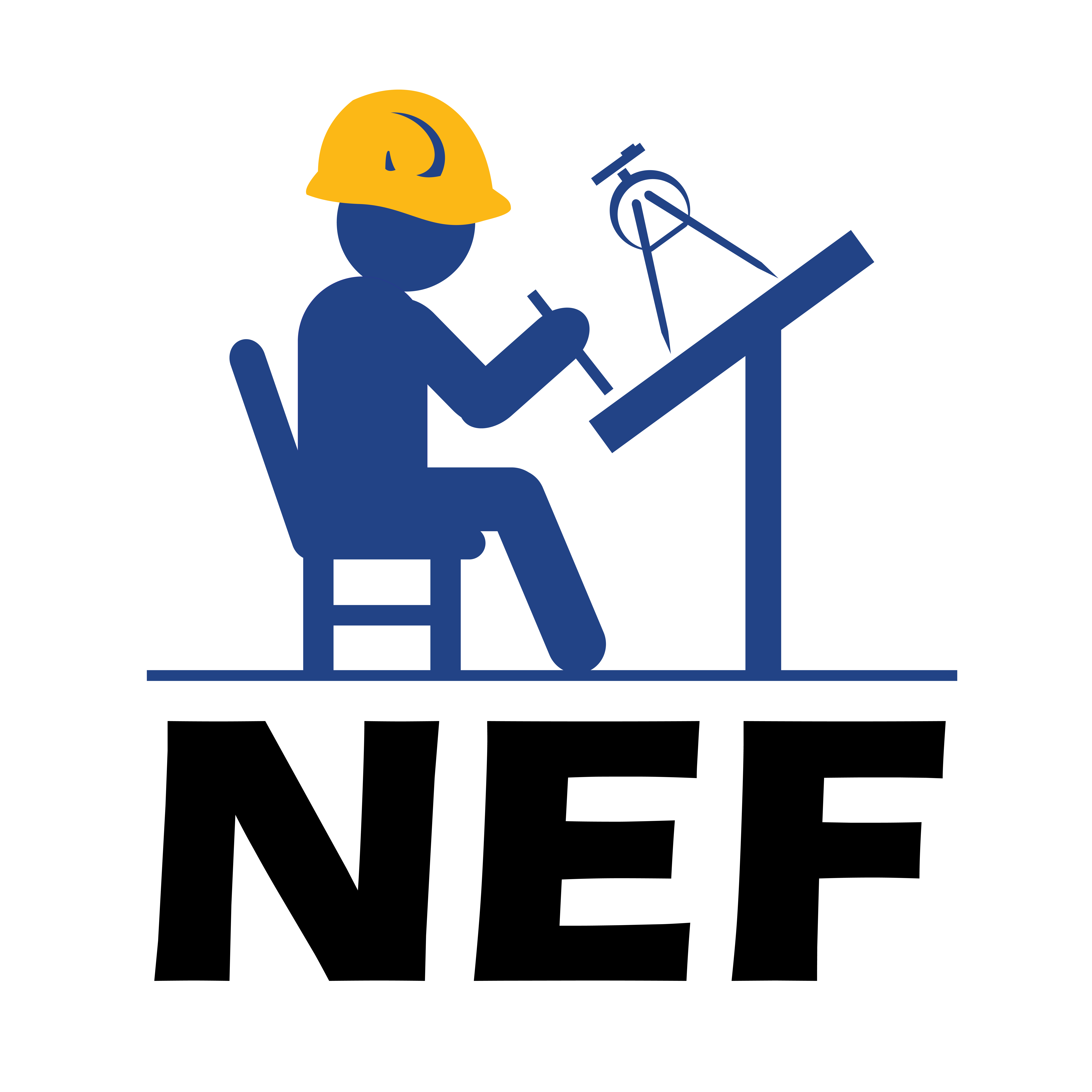
Construction Drawings Professional (CDP) Instructor-Led Course
This instructor-led course will review how construction drawings are developed, organized, and interpreted. Class discussions will include, but are not limited to, drawing types, symbols, details, sections, and specific elements that comprise the construction drawings in conjunction with the project manual. Participants will use construction drawings in a series of exercises to help find information to construct a building.
Course Includes:
- Using real construction drawings and project manuals with activities to interpret information given in the construction documents.
- Required materials and tools needed throughout the course: Workbook, architectural, engineering scale, and access to Procore
- Free access to Procore where all drawings will be stored and accessed throughout the course.
Course Topics:
- Drawings basics and the project manual
- Title blocks, symbols, and scales
- Site drawings
- Structural drawings
- Details, sections, elevations, and schedules
- Life safety and specialty drawings
- Plumbing drawings
- HVAC drawings
- Electrical drawings
Course Schedule:
6:00pm-8:00pm Eastern time on the following dates:
- May 25
- June 1
- June 8
- June 15
- June 22
- June 29
Required Materials:
- NEF CDP workbook
- Architectural scale
- Engineering scale
- Internet access for Procore and the course
Course Test:
- Online tests at the end of each 2-hour course. Assessment to cover chapters reviewed during each class session. Each participant will have 48 hours to complete the chapter assessment.
- Each assessment is 20 questions. Participants must pass the test with a score of 75% or greater.
- To obtain the Construction Drawings Professional (CDP) designation, the participant must pass five (5) out of six (6) assessments.
Cost: $250
The first 10 registrants can enter code: CDP2023 at checkout to get this course for $200!
This course is open to 25 participants only so make sure to register today!

